Three Pavilions Aigle


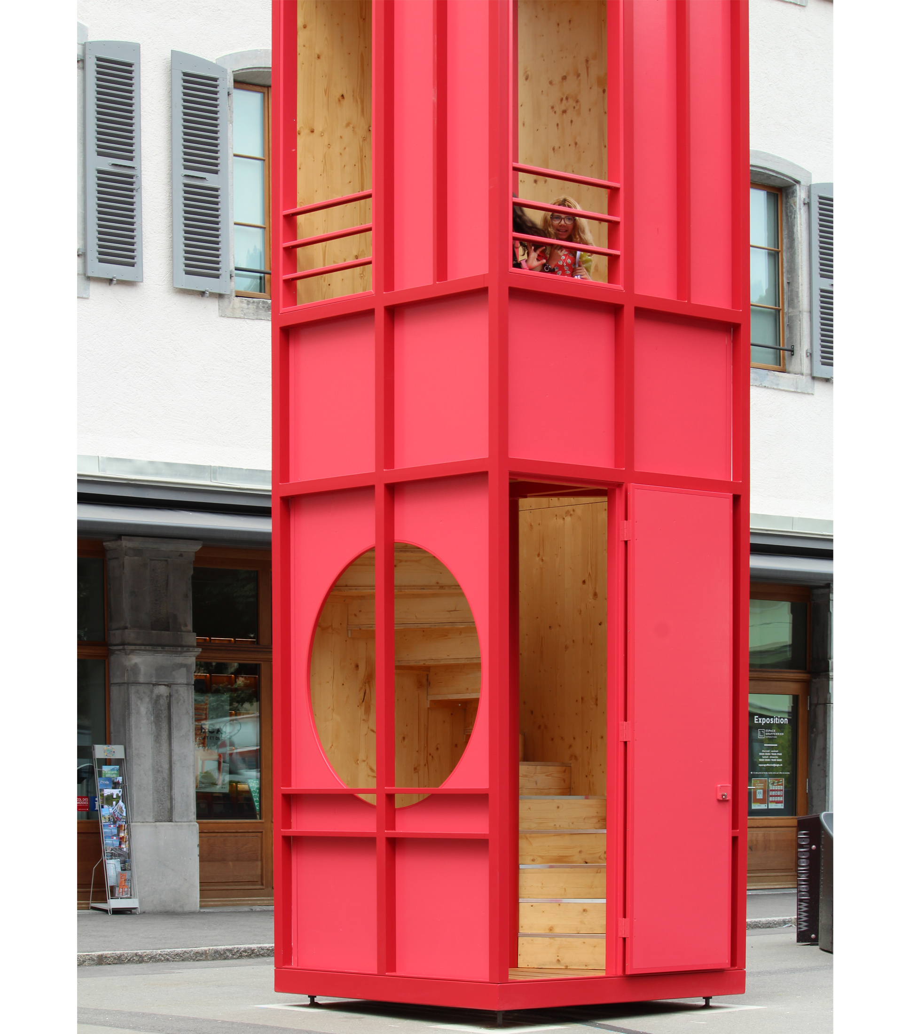
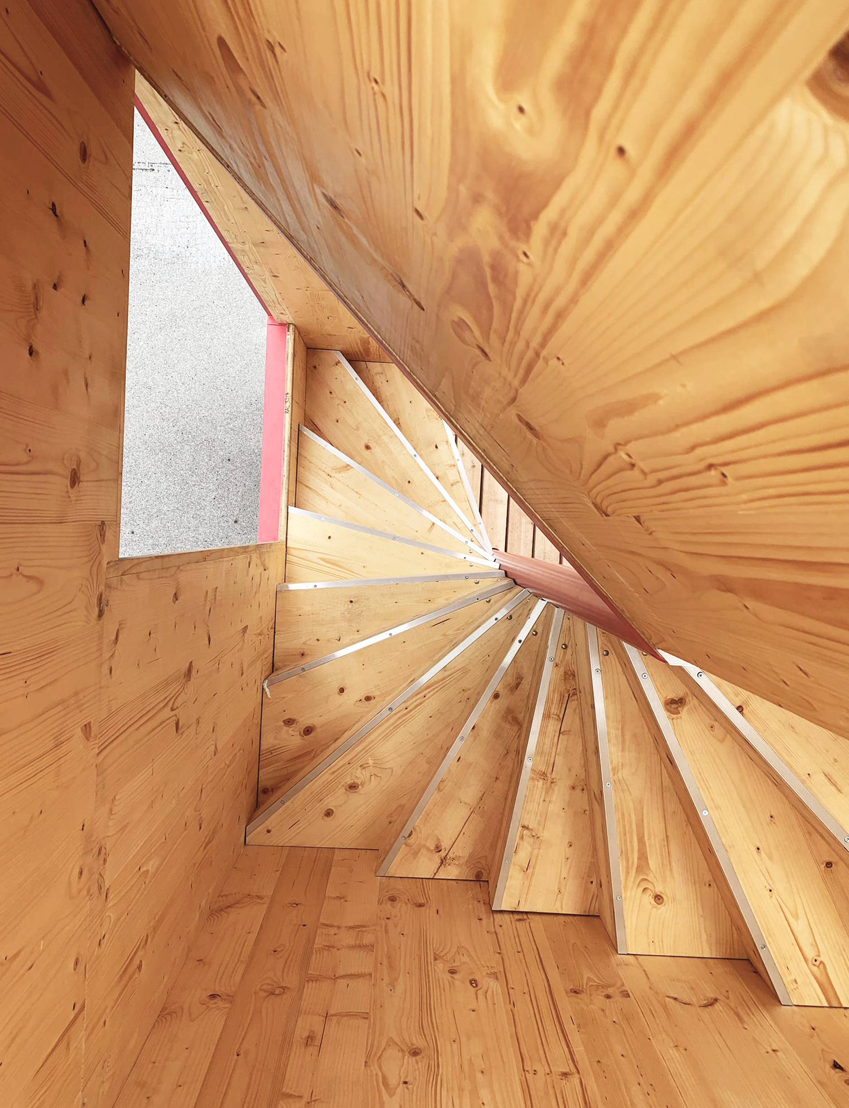
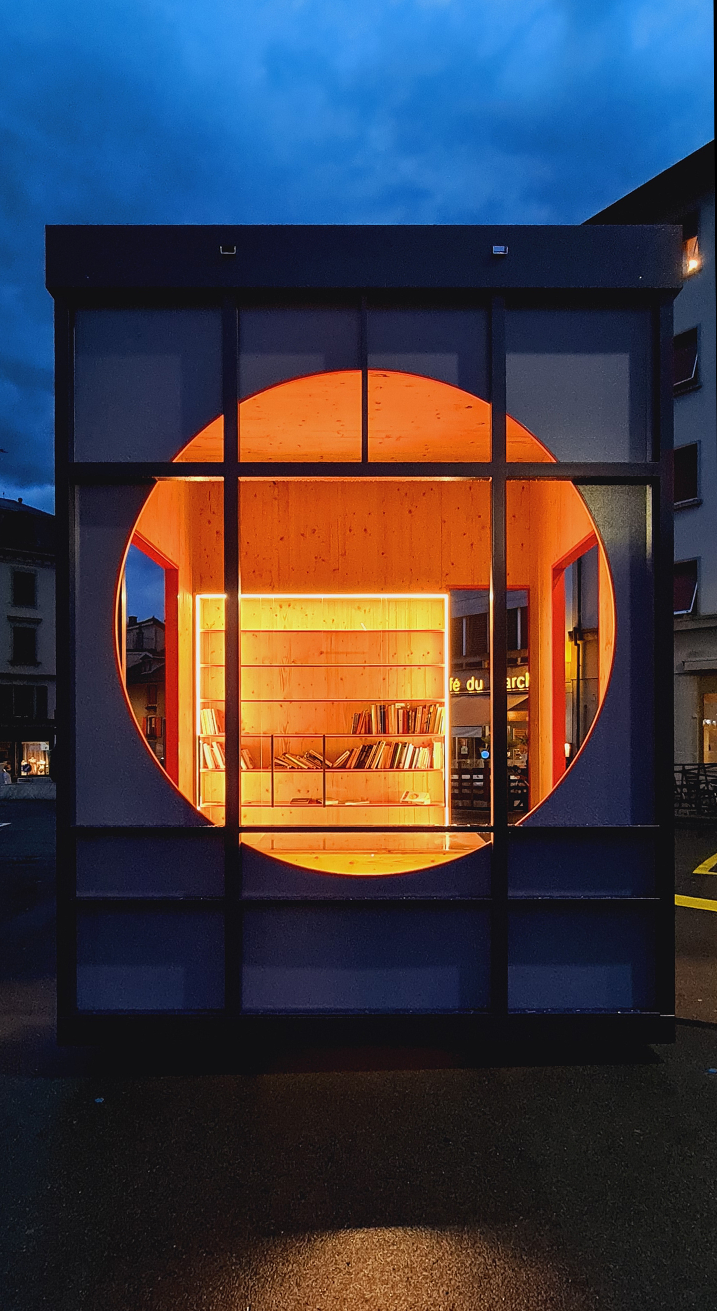
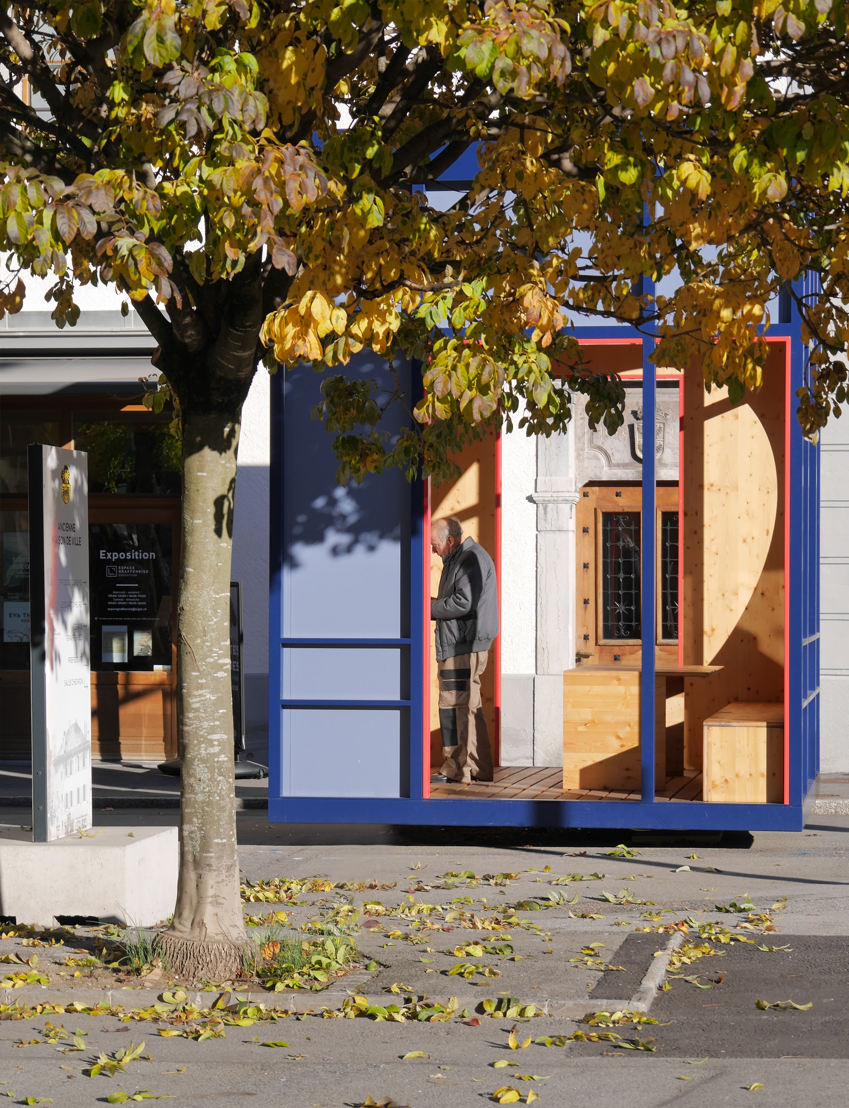
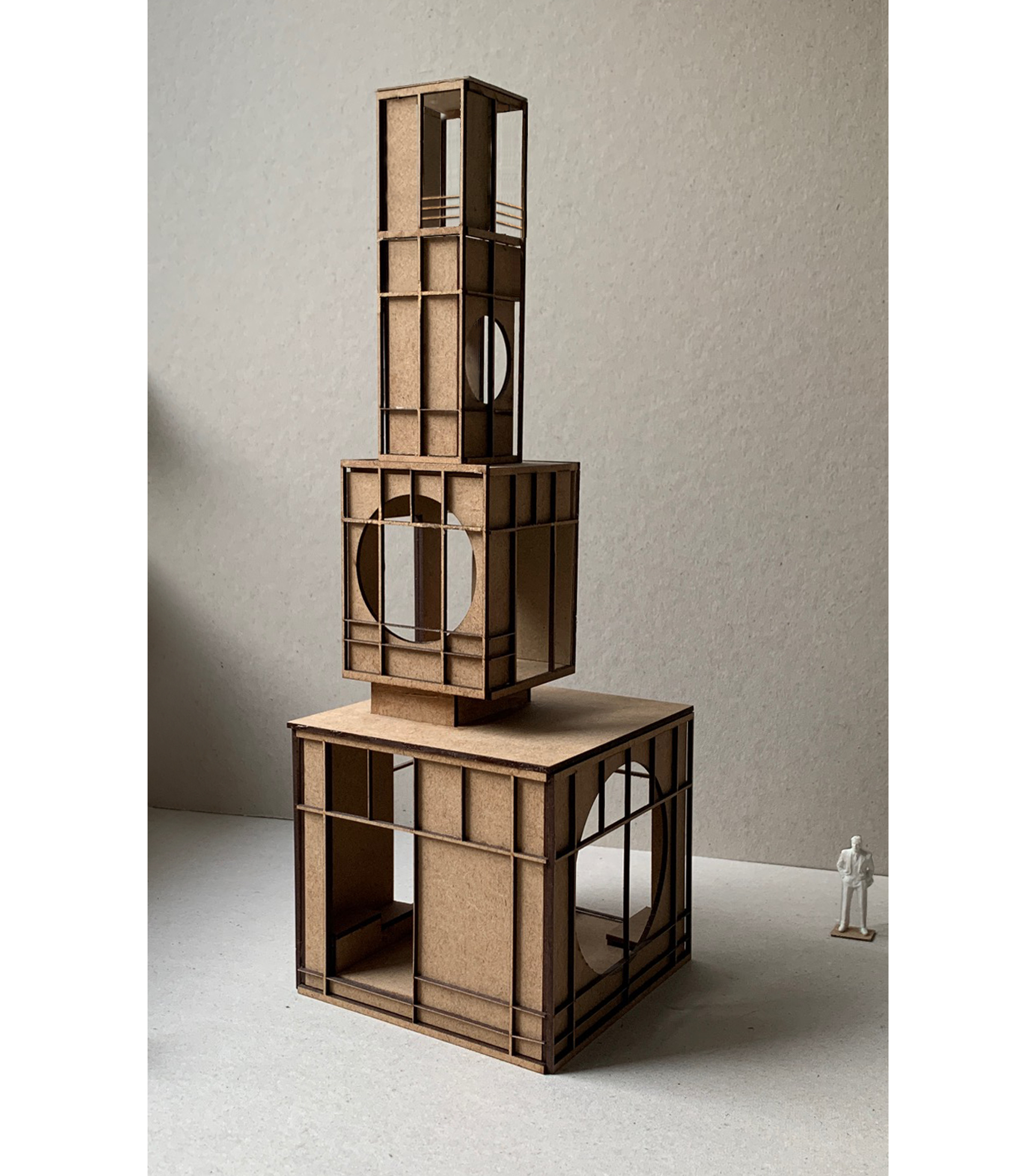
Three Pavilions Aigle
For the municipality of Aigle we have designed three temporary pavilions on the town’s central square, the Place du Marché.
This square will undergo a transformation during the next years, to become more green, pedestrian friendly and prominent for the city. The pavilions perform as the first gesture that embody the municipality’s ambitions to really understand this central square as a place for encounter, a place for the residents. Therefore we proposed a combination of functions: a public library, an observatory and a small theatre.
The pavilions are small stations that are accessible from all sides. They are formed and positioned in relation to each other and in relation to the square and it’s future transformation. The position of the pavilions divides the square in different parts which represent the stages for the construction works. This division enables the use of at least two parts of the square during the long transformation process.
Designed as a modular system, the pavilions are prepared in the atelier of the local maker and transported and assembled on-site.
featured at:
Bauwelt
Divisare
Abitare 611
Abitare 611 - Radar - paper
New Generations
Archdaily
Archdaily Brasil
Archdaily China
Archdaily Instagram
Dezeen
Werk, Bauen + Wohnen - JAS Nr. 72 Junge Architektur Schweiz
Schweizer Baudokumentation
Archello
Arkitekt - Instagram
Archwards - Instagram
©rotative studio
This square will undergo a transformation during the next years, to become more green, pedestrian friendly and prominent for the city. The pavilions perform as the first gesture that embody the municipality’s ambitions to really understand this central square as a place for encounter, a place for the residents. Therefore we proposed a combination of functions: a public library, an observatory and a small theatre.
The pavilions are small stations that are accessible from all sides. They are formed and positioned in relation to each other and in relation to the square and it’s future transformation. The position of the pavilions divides the square in different parts which represent the stages for the construction works. This division enables the use of at least two parts of the square during the long transformation process.
Designed as a modular system, the pavilions are prepared in the atelier of the local maker and transported and assembled on-site.
featured at:
Bauwelt
Divisare
Abitare 611
Abitare 611 - Radar - paper
New Generations
Archdaily
Archdaily Brasil
Archdaily China
Archdaily Instagram
Dezeen
Werk, Bauen + Wohnen - JAS Nr. 72 Junge Architektur Schweiz
Schweizer Baudokumentation
Archello
Arkitekt - Instagram
Archwards - Instagram
©rotative studio
Type
Pavilions (public space)
Program
Observatory, Theatre, Library
Client
Commune d’Aigle, department d’urbanisme,
mobilité et paysage
Location
Aigle, Switzerland (Suisse romande)
Completion
2021
Architects
rotative studio
Principals
Alexandra Sonnemans, Caterina Viguera
Construction
Guarnaccia Constructions
Construction advice, calculations
Álvaro Romera Martínez (Estk Estudio, Lambda Edificación)
Photos
rotative studio
Marco Guarnaccia
Antoine Allaz
Pavilions (public space)
Program
Observatory, Theatre, Library
Client
Commune d’Aigle, department d’urbanisme,
mobilité et paysage
Location
Aigle, Switzerland (Suisse romande)
Completion
2021
Architects
rotative studio
Principals
Alexandra Sonnemans, Caterina Viguera
Construction
Guarnaccia Constructions
Construction advice, calculations
Álvaro Romera Martínez (Estk Estudio, Lambda Edificación)
Photos
rotative studio
Marco Guarnaccia
Antoine Allaz
